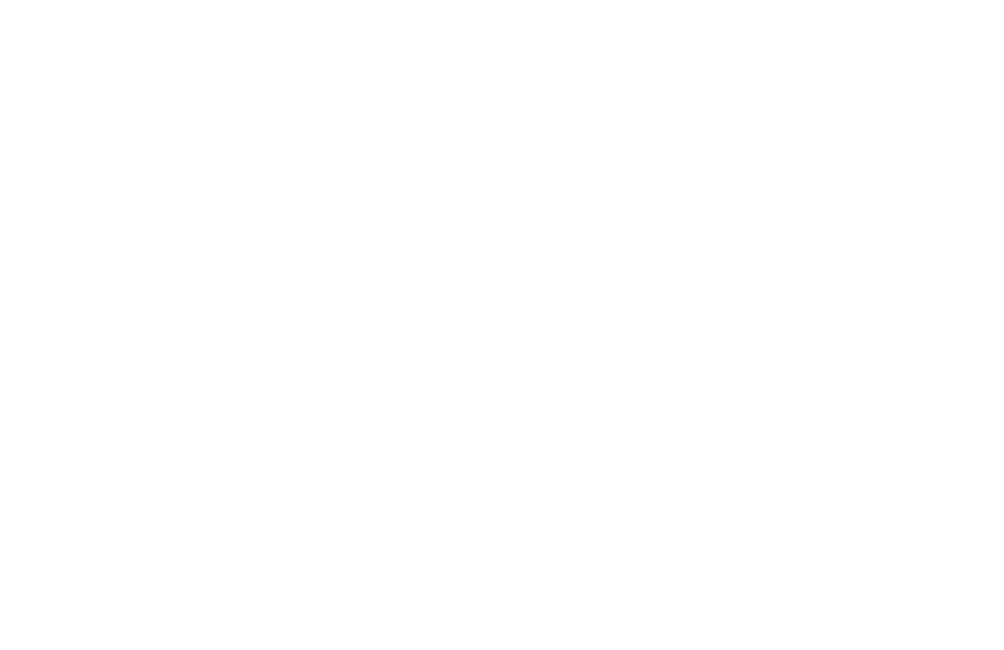
Master Bedroom Suite | Surrey
In this master suite bedroom project, we started from scratch with plastering the walls and designing coving. We prioritised a serene atmosphere, employing washed ash wood with a consistent grain for a timeless look for the furniture. The island bed layout serves as a focal point, with a dressing area discreetly positioned behind it. Central breakthrough doors into the ensuite maintain visual balance. Notable features include the maron marble island surface with inset beaded lighting, offering both elegance and practicality with hidden drawers underneath.
Moving in to the bathroom project, continuity and elegance were key. Therefore we used the same maron marble as we used for the vanity unit in the bedroom, ensuring seamless integration between spaces. Washed ash was again chosen for its warmth and versatility, seamlessly blending materials throughout. We designed and crafted the frames for the mirrors and the integrated alcove lighting further enhances the ambiance. The design, cabinetry and natural materials create a warm, cohesive and sophisticated environment, where each element complements the next.




